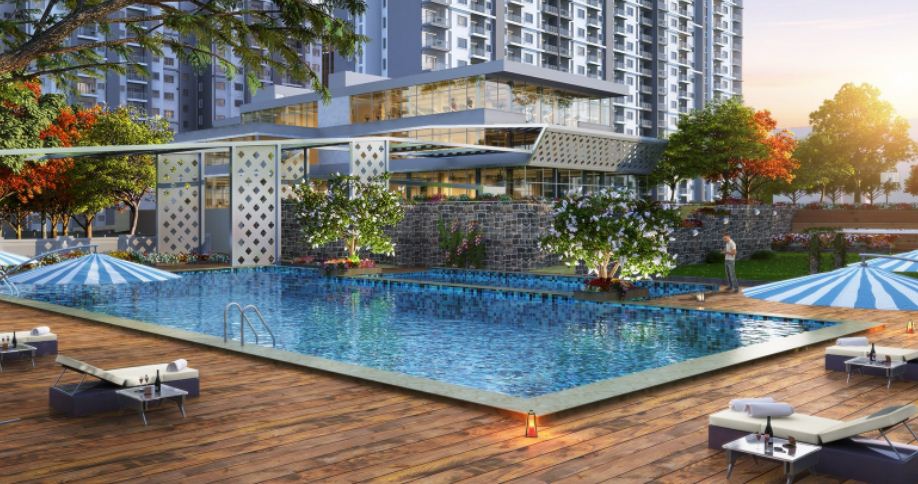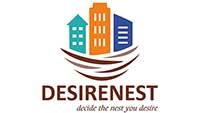L&T Realty Raintree Boulevard

Overview
Raintree Boulevard is a part of a 65-acre mixed-use development located in the serene locales of Hebbal, Bengaluru. This residential property in North Bangalore offers the frills of fine living at a luxurious apartment while being cradled in the pristine lap of nature.
Situated on Bellary Road, Raintree Boulevard provides excellent connectivity to the city via a 10 10-lane road (NH-7/AH43). Being in close vicinity to well-established social and civic infrastructure, including leading educational institutions, hospitals, ATMs, banks, restaurants, and the KIAL Airport, makes this residential project in Bangalore a perfect investment avenue.
Enjoy the blend of nature & luxury at one of the 2 BHK, 3 BHK, or 4 BHK flats of Raintree Boulevard, North Bangalore.
Fully-Furnished One Bedroom Studio Apartments – Hebbal, Bengaluru
Escape the hustle-bustle of the workday world, let the stress fade away, and true calm unfurls Serene and soothing, bask in indulgent luxury, you have arrived just where you needed to be. You know you run an endless race, time will no longer be something to chase Setting up home, no longer more work to do, your home is ready – and waiting for you.
L&T Realty Raintree Boulevard presents the next gen fully furnished one-bedroom studio apartments which are meticulously crafted for your comfort. Within the sprawling 65 acres Raintree Boulevard complex, lies this elegant tower with an exclusive collection of fully furnished one-bedroom studio apartments. Each home is pre-fitted with high-end furniture, a queen-sized bed, a wardrobe unit, modern appliances & a tastefully designed living room. These are just a few to mention that you will get in this apartment from day one of your arrival.
Just bring your clothes & enjoy your new home.
L&T Realty Raintree Boulevard Configuration
| L&T Raintree Boulevard | Apartments |
|---|---|
| Project Location | Hebbal, North Bangalore |
| Land Area | 65 Acres (Residential: 30 Acres) |
| No. of Units | Phase 1: 1019 Apartments Phase 2: 446 + 211 Apartments |
| No. Of Towers | 17 + (8+1) Towers |
| No. Of Floors | 2B + G + 14/15 Floors |
| Unit Variants | Studio, 3 BHK & 4 BHK |
| Possession Time | Phase 1: OC Received. Ready to Move-In. Phase 2: 2024 onwards… Phase 3: 2026 onwards… |
| RERA Registration Number | PR000245 | PR000478 PRM/KA/RERA/1251/309/PR/211011/004360 PRM/KA/RERA/1251/309/PR/211011/004360 |
L&T Realty Raintree Boulevard Amenities

Indoor Games Room

Library

Auditorium

Yoga/Meditation/Aerobics Room

Medical Store / Health Centre

Supermarket

Cards Room

Squash Court

Jogging Track

Work From Home Space

Senior Citizen Court

Outdoor Sports court

Party Hall

Children's Play Area

Clinic

Spa, Salon

TableTennis

Billiards

Swimming Pool and Kids Pool

Landscaped Gardens

Gymnasium

Tree House
L&T Realty Raintree Boulevard Price List
| Type | Size in sqft | Approx. Final Price |
|---|---|---|
| Studio L&T Raintree Boulevard Next-Gen Fully Furnished Studio Apartments Price | 486 Sq.Ft | ₹ 59.5L* |
| 3 BHK L&T Raintree Boulevard 3 BHK Price | 1320 – 1985 Sq.Ft | ₹ 1.15Cr* |
| 4 BHK L&T Raintree Boulevard 4 BHK Price | 2500, 2765 Sq.Ft | ₹ 2.12Cr* |
L&T Realty Raintree Boulevard Specifications
Building Structure:
RCC framed structure.
Flooring Specifications:
- Vitrified Tiles for the entire flat.
- Anti-skid Ceramic Tiles in Bathrooms, Utility and Balconies
Door Specifications:
Main Door is of Teak wood and other doors are of Country wood frames.
Bathrooms: Hardwood frame, hollow core flush shutter painted.
Windows : Shutters with glass panels & safety grills with mosquito mesh
Ventilators: Country wood frames with glass panels & safety grills
Plumbing and Sanitary Settings
Standard quality Sanitary Ware.
CP Fittings: Standard quality with Shower Mixer.
Wall Mixer for Hot and Cold water in both toilets.
One white Western Closet in each flat with flush tank in attached Toilet and One white Indian Closet with tank in common Toilet. Parryware or an equivalent brand
Security Specifications:
- CCTV Camera facility at all eminent points.
- 24/7 Security with intercom facility.
Electrical Specifications:
- BESCOM powered Electrical facility for each home.
- Switches of branded quality with reputed make.
- Concealed conduit electrical wiring with quality copper wires
- All inclusive 24/7 Power backup for elevators, common areas & pumps, with provisional power backup for all apartments.
About the Builder - L&T Realty
Larsen & Toubro is a multinational in technology, engineering, construction, manufacturing and financial services, our solutions are marketed in over 30 countries worldwide. L&T Realty is its real estate arm. Backed by L&T’s rich experience of over 75 years in the construction industry, L&T Realty has made an extremely successful foray into the real-estate industry.
Pursuing the philosophies of ethics, quality, assurance and diligence, L&T Realty has seen a sustained growth since its inception. It has redefined the real-estate industry in India with its transparent, customer-focused approach and continuous quest for world-class quality.
As of today, L&T Realty is present across West, South and North India with many residential, commercial and retail projects. Committed to create landmarks of excellence, we have built business parks, Transit Oriented Development like the Navi Mumbai – Seawoods Grand Central, and many other such coveted residential buildings and complexes.
L&T Realty believes in progress with harmony. All their projects are deeply committed to environmental protection and community welfare.
